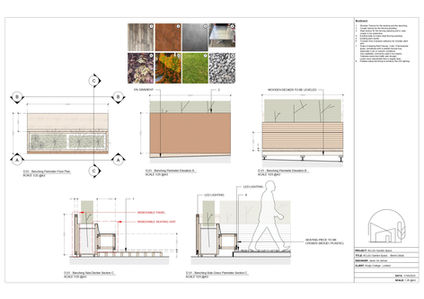
J.J Space Planning
01
Cambridge - Kitchen & Kitchen Larder design.
This kitchen blends modern elegance with smart functionality — from the social hub island to the seamless storage and efficient layout. Every detail was planned to create a space that’s beautiful, practical, and perfectly suited to the client's lifestyle. With our space planning packages, we can make your dream space a reality.
02
Ayao Studio Flat - A Bespoke Living Concept in New York.
In the heart of New York, the Ayao Studio Flat shows how bespoke design can transform a compact space into a multifunctional home. Every element is custom-made—from smart storage hidden within floor panels to tailor-crafted joinery that blends kitchen, workspace, and living areas seamlessly.
The result is a studio that adapts to every need: a place to live, create, and entertain. With premium finishes, designer-selected furniture, and clever multifunctional layouts, this project proves that small spaces don’t limit lifestyle—they elevate it.
This is the power of our design packages: turning any space into a personalized, high-functioning home that reflects your identity.
03
King’s College London – Comms Center Office Design.
For King’s College London, we designed a communication center that blends function, comfort, and brand identity. Bold red accents, bespoke furniture, and smart layouts transform this office into a space that is efficient, welcoming, and unmistakably King’s.
04
King’s College London – St. Thomas Hospital Women & Children's Health wellbeing staff room.
We partnered with King’s College London to redesign the communal kitchen and lounge in the Women & Children’s Health department at St. Thomas’ Hospital. After exploring three different concepts, the team chose Option 01 for its open layout, smart storage, and flexible seating. The result is a warm, practical space that supports staff wellbeing and makes everyday life easier — because healing starts with the environment around us.
05
King’s College London – Waterloo Bridge Wing Office Redesign.
We completely reimagined King’s College London’s PS Space Room 1/1, turning it into a bright, modern, and versatile environment for students and staff.
The space now includes a friendly reception area, a small but efficient kitchen, and an open office with adjustable-height desks and semi-private glass partitions that encourage productivity without sacrificing privacy.
Touches of greenery, plenty of natural light, and thoughtfully defined zones make this space perfect for both quiet work and casual collaboration.
06
King’s College London – KCLSU IOPPN Garden Space.
We transformed the KCLSU Garden Space into a lively hub where students can connect, relax, and recharge. Featuring warm wooden decking, integrated lighting, and lush greenery, this project combines comfort with functionality. From bike storage to versatile seating areas, every detail was designed to make the space practical, welcoming, and full of character.
07
King’s College London – Science Gallery Indoor Furniture.
This project at King’s College London focused on transforming an open-plan room into a versatile, people-centered environment. Using space planning, zoning layouts, and curated mood boards, we created design options that balanced collaboration, study, relaxation, and exhibitions.
By selecting pieces from both mood boards, the client achieved a bespoke mix of furniture that blends functionality with a vibrant, welcoming atmosphere.
It’s a perfect example of how smart space planning and creative design can turn a big room into a multi-purpose hub for learning, collaboration, and events.
We’re just getting started—more projects on the way!


































































































